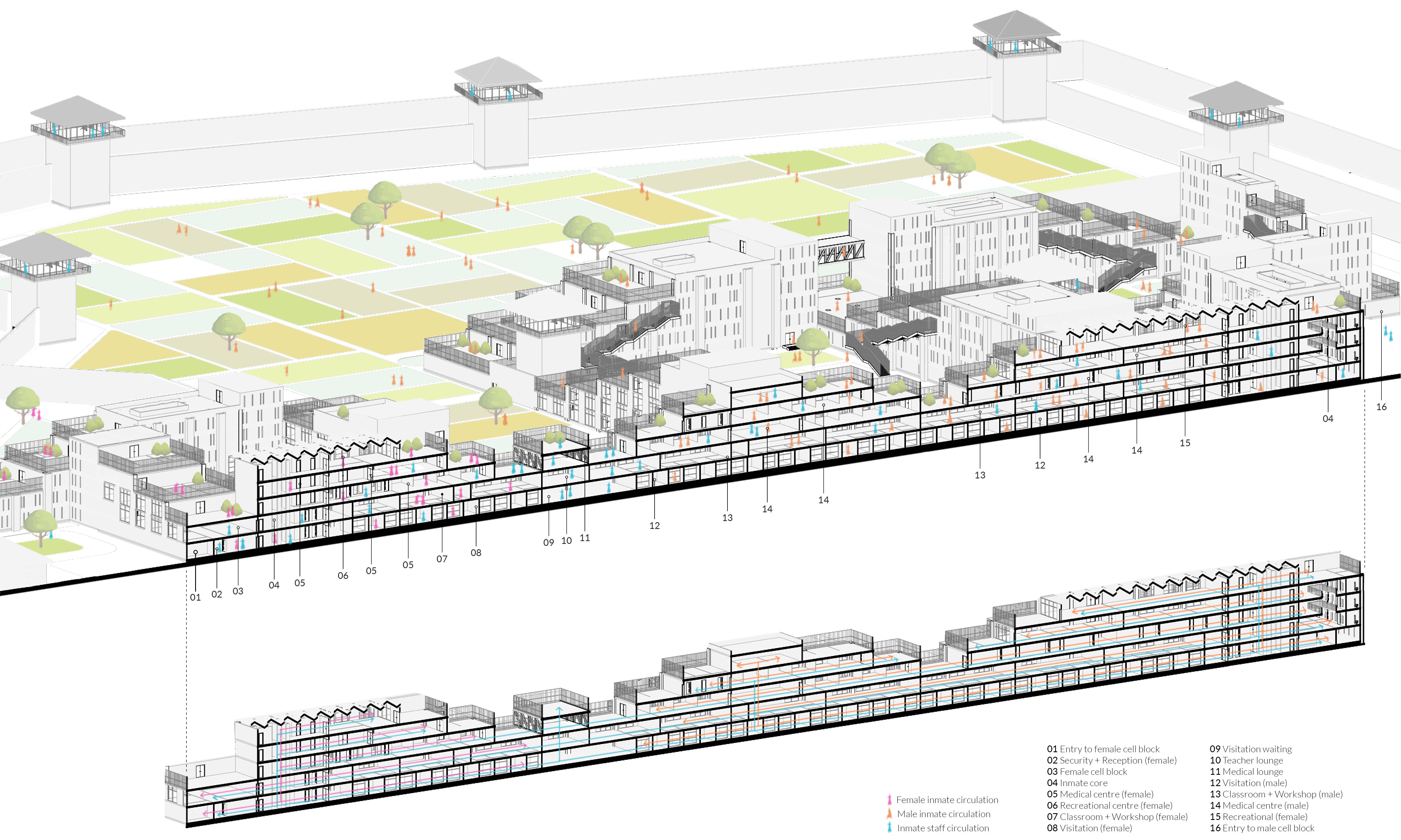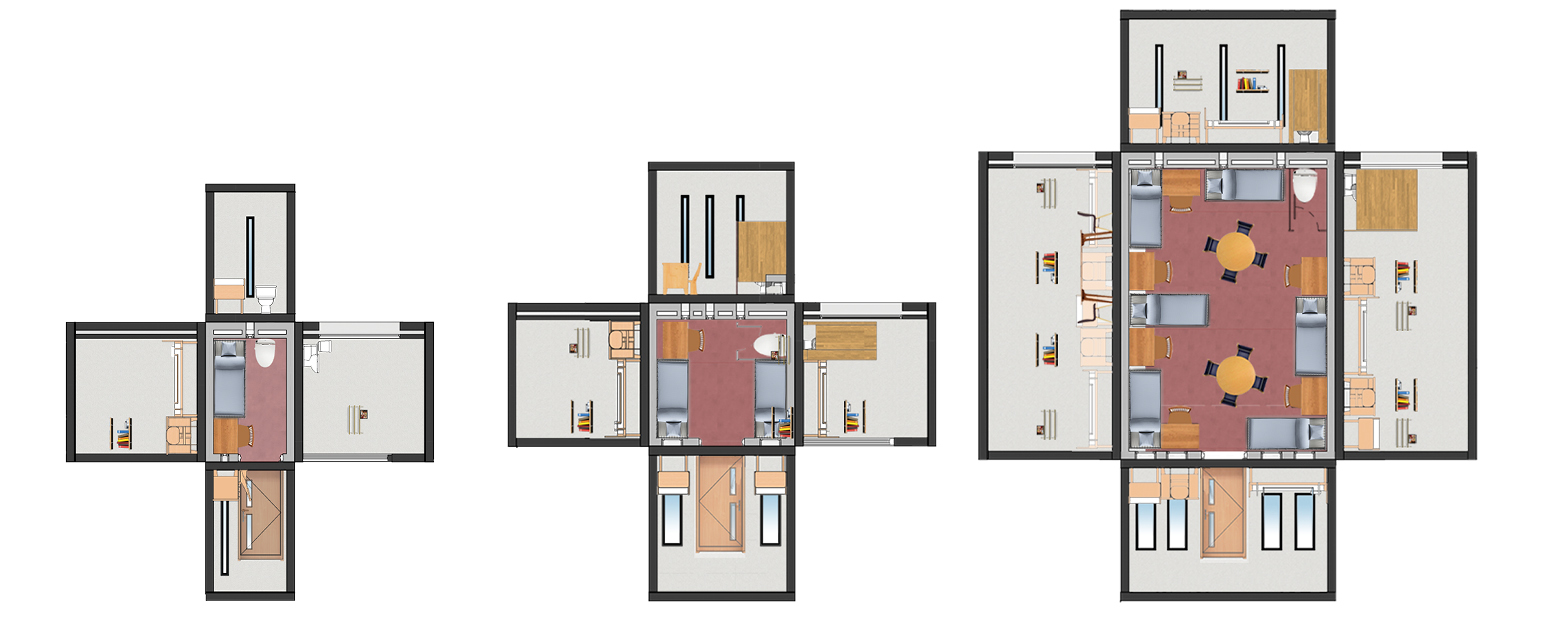
Rehabilitation through Reformation
Spring 2017
School of Planning and Architecture, New Delhi
Architecture Studio
Location
New Delhi
Site Scale
Critics
BK Tanuja Kanvinde, Sonia Kapre
Type
Undergraduate Thesis Project
This thesis focuses on how incarceration spaces can be expressed as a function of rehabilitation that can successfully imbibe correctional qualities, in order to release the convicted back into the open environment, as changed citizens. The area program for the project was derived with the help of the Delhi Jail Manual and the UNOP document. Major heads of the program are Inmate accommodation, inmate support, inmate facility and services.
Reformation centers should aspire to become a place for promotion of mental health as a positive state; a place lessening the risk of deterioration through high-quality care and environment for inmates. Facade fabricated in concrete ranging in tones from earthy pinks to rusts and a cooling double skin to save energy.
 Plan of the reformation center
Plan of the reformation center
Inculcate good behavior without constant vigilance
Separation of men and women
Reformation center as common spine
Fortification with built and greens
Green terraces
Green balconies
at each levels
at each levels

 Elevation of the front and the back of the reformation center
Elevation of the front and the back of the reformation center
Location of building cores
Patrol road
Outer boundary
Inner boundary + watch towers


 The area program for the project was derived with the help of the Delhi Jail Manual and the UNOP document. Major heads of the program are Inmate accommodation, inmate support, inmate facility and services.
The area program for the project was derived with the help of the Delhi Jail Manual and the UNOP document. Major heads of the program are Inmate accommodation, inmate support, inmate facility and services.
Cell Type A
Single Room
High Security Convicts
3m x 2m
Single Room
High Security Convicts
3m x 2m
Cell Type B
Double Room
Convicts
3m x 3.33m
Double Room
Convicts
3m x 3.33m
Cell Type C
6 People Dormitory
Under-trials
7m x 5m
6 People Dormitory
Under-trials
7m x 5m
 Schedule of a day at the correctional center
Schedule of a day at the correctional center






Summer Solstice 1200hrs
Summer solstice 1500hrs
Summer solstice 1630hrs
Winter solstice 1200hrs
Winter solstice 1500hrs
Winter solstice 1630hrs



Watch towers and their visual area