
Urban Link
Fall 2016
School of Planning and Architecture, New Delhi
Architecture Studio
Location
New Delhi
Neighbourhood Scale
Critics
BK Tanuja Kanvinde, Sonia Kapre
Team
Niharika Shekhawat, Ambika Malhotra, Meher N Bahl, Tanya Makker
A transit Oriented mixed-use development built around Dwarka Sector 10 metro station, consisting of various functions such as office, residence, retail, convention center and hotel. Also consisting of public spaces interlinked via mandatory green, this urban design projects aims to create a viable addition to the urban fabric of the city. Public spaces form the focus of the complex around which the built is scattered. Programmatic disposition allows public movement at lower levels, bringing people into the complex. Lack of boundary leading to urban permeability.
Ground Coverage : 24,880 sqm
Total Area : 226,786 sqm
F.A.R : 3.8
Ground Coverage : 24,880 sqm
Total Area : 226,786 sqm
F.A.R : 3.8
 View from Transit Oriented Development from the metro station
View from Transit Oriented Development from the metro station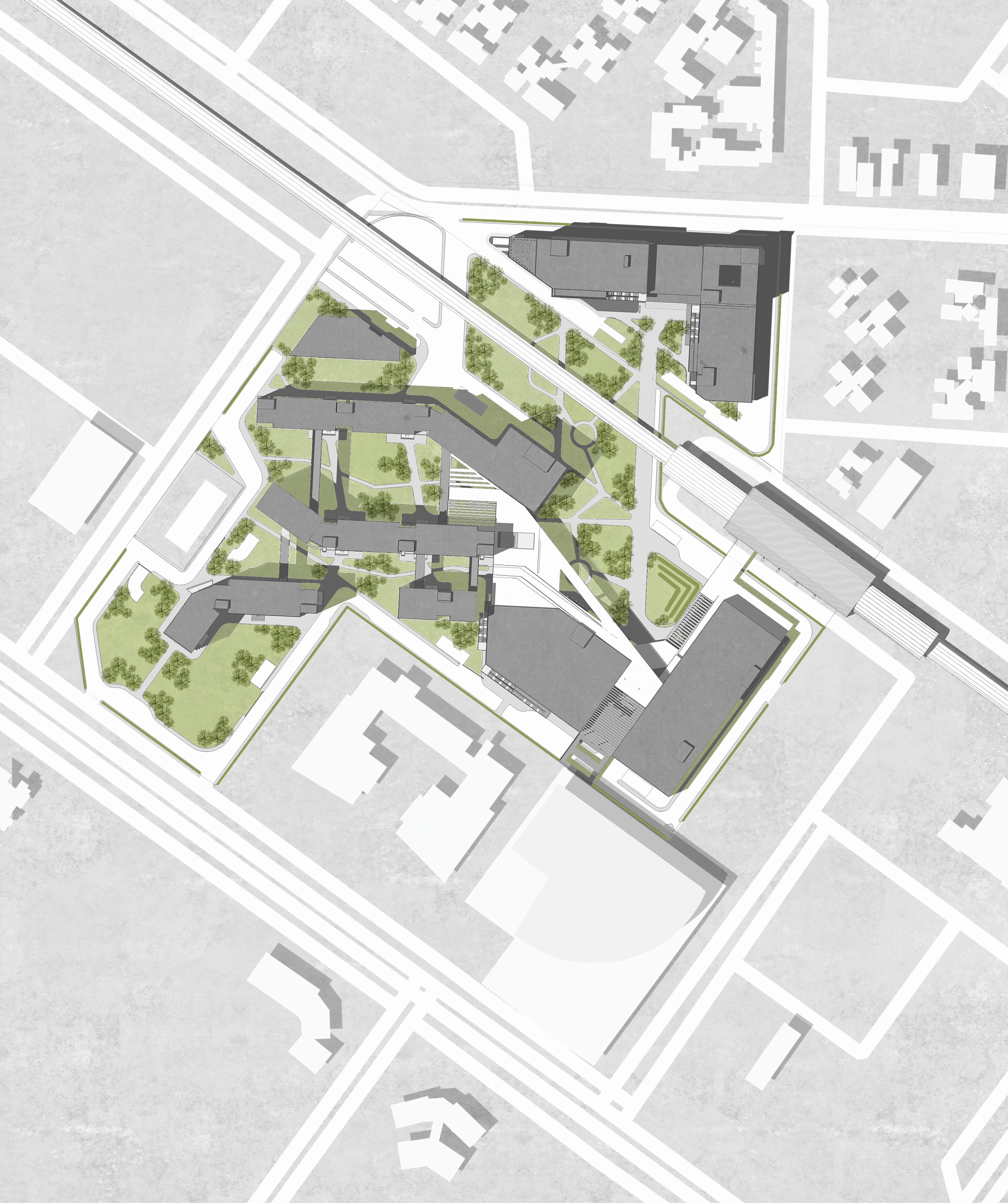 Layout of Urban Link in the neighbourhood
Layout of Urban Link in the neighbourhood
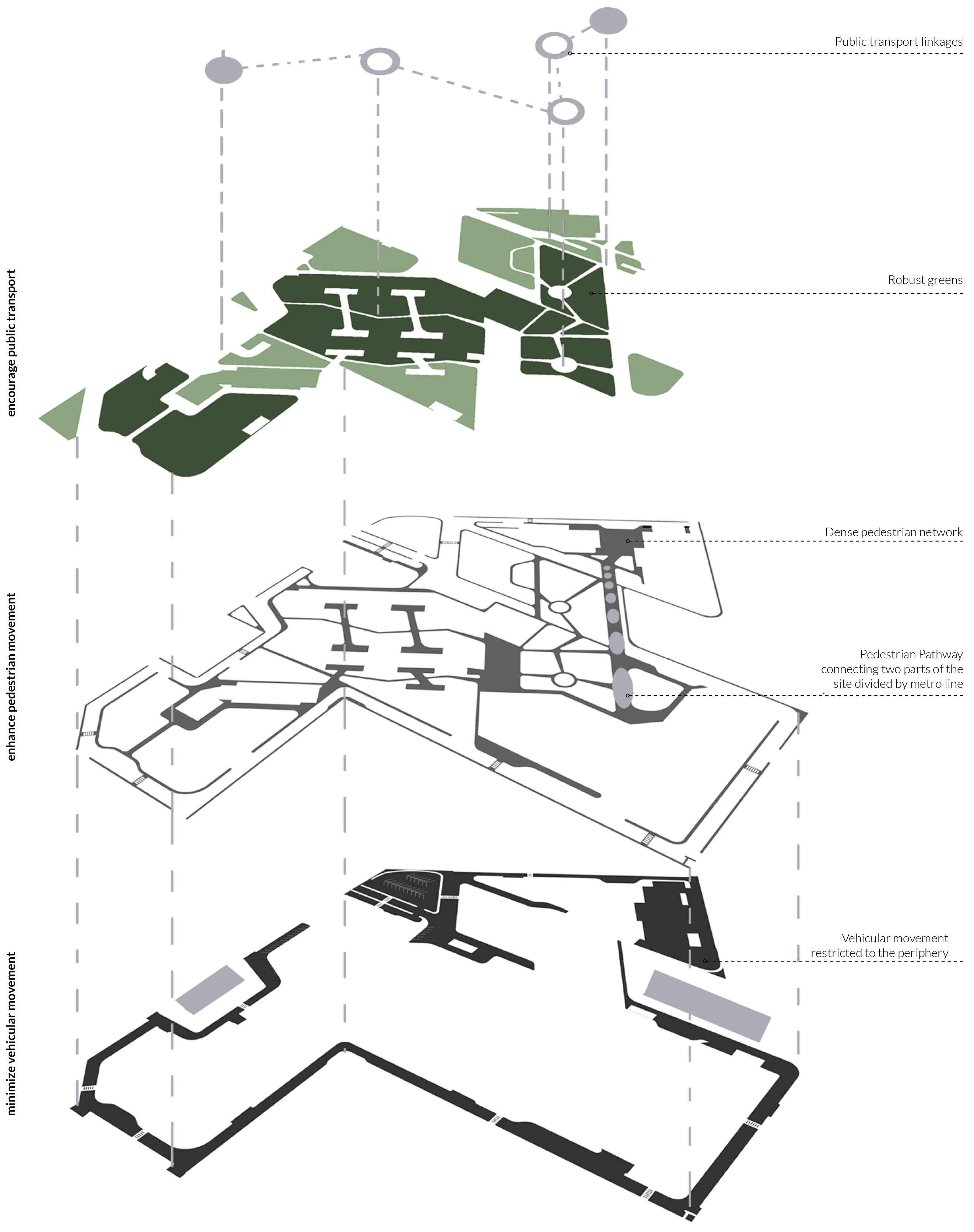
Transit oriented development site integration
 Site Plan of the Urban Link in its context consisting of the offices and mall
Site Plan of the Urban Link in its context consisting of the offices and mall

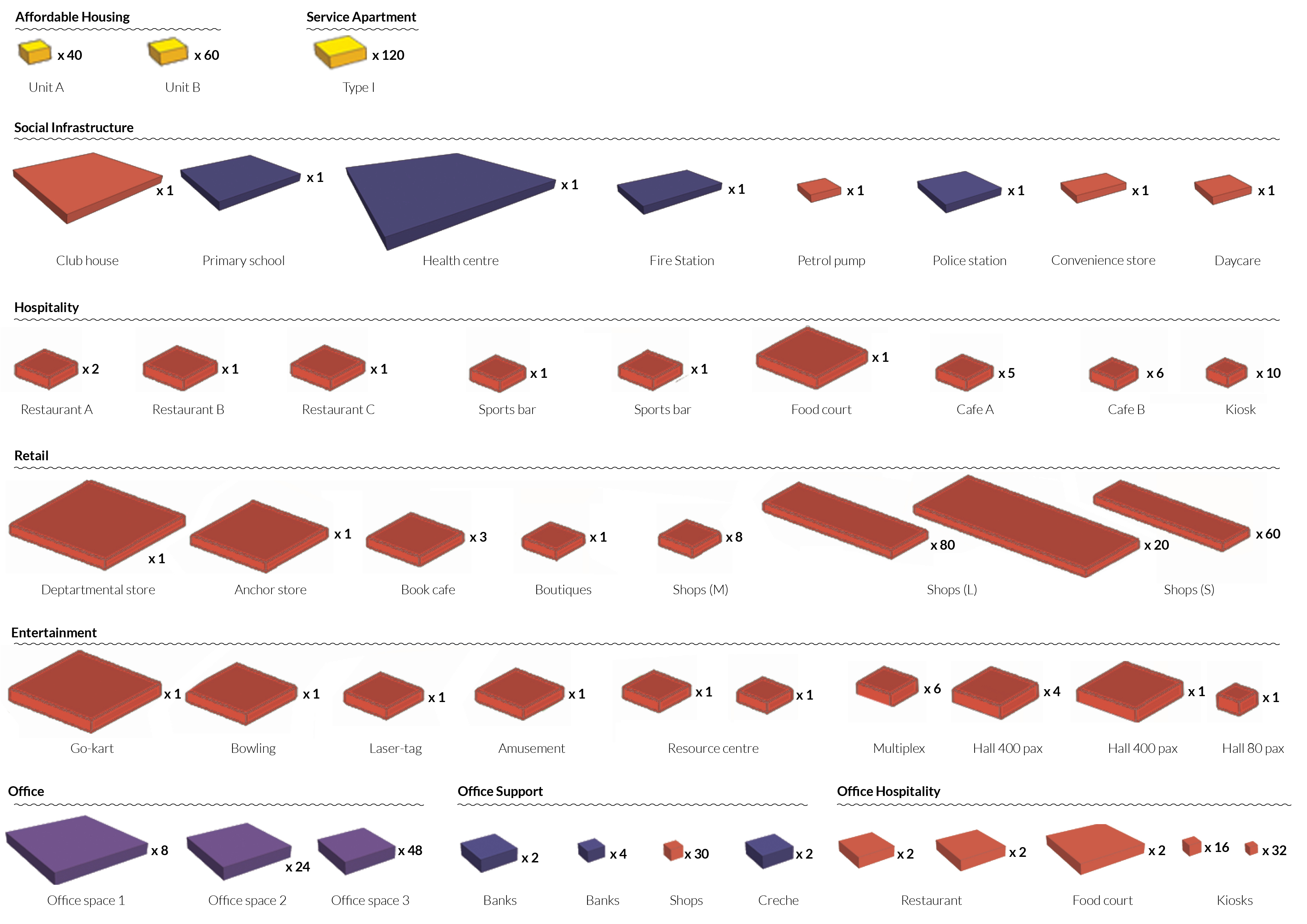 Functional Programing of the components
Functional Programing of the components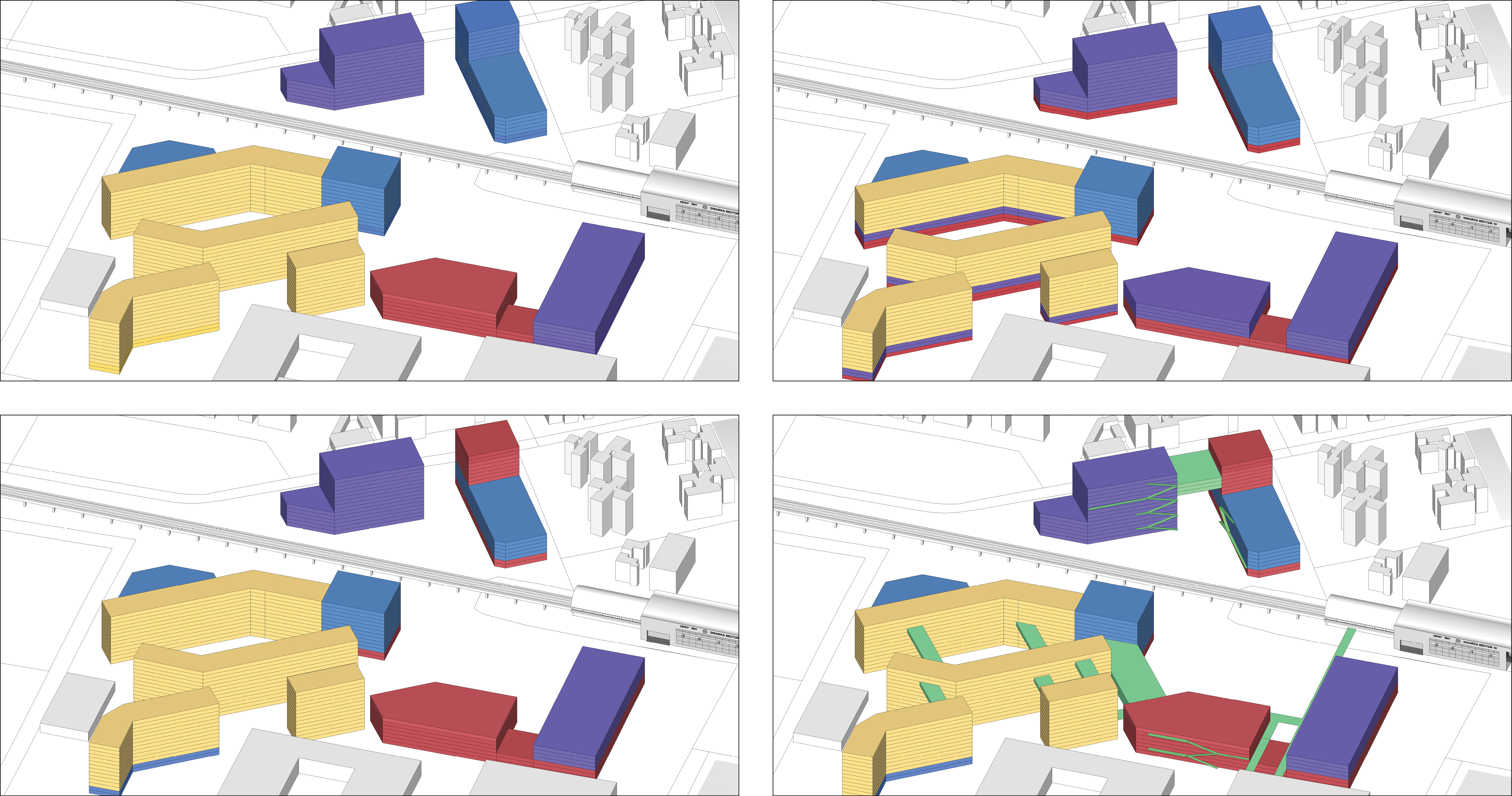 From top left to bottom right: Dispersed mixed-use, Stacked Mixed-use, Dispersed plus stacked mixed-use, Physical and visual linkages
From top left to bottom right: Dispersed mixed-use, Stacked Mixed-use, Dispersed plus stacked mixed-use, Physical and visual linkages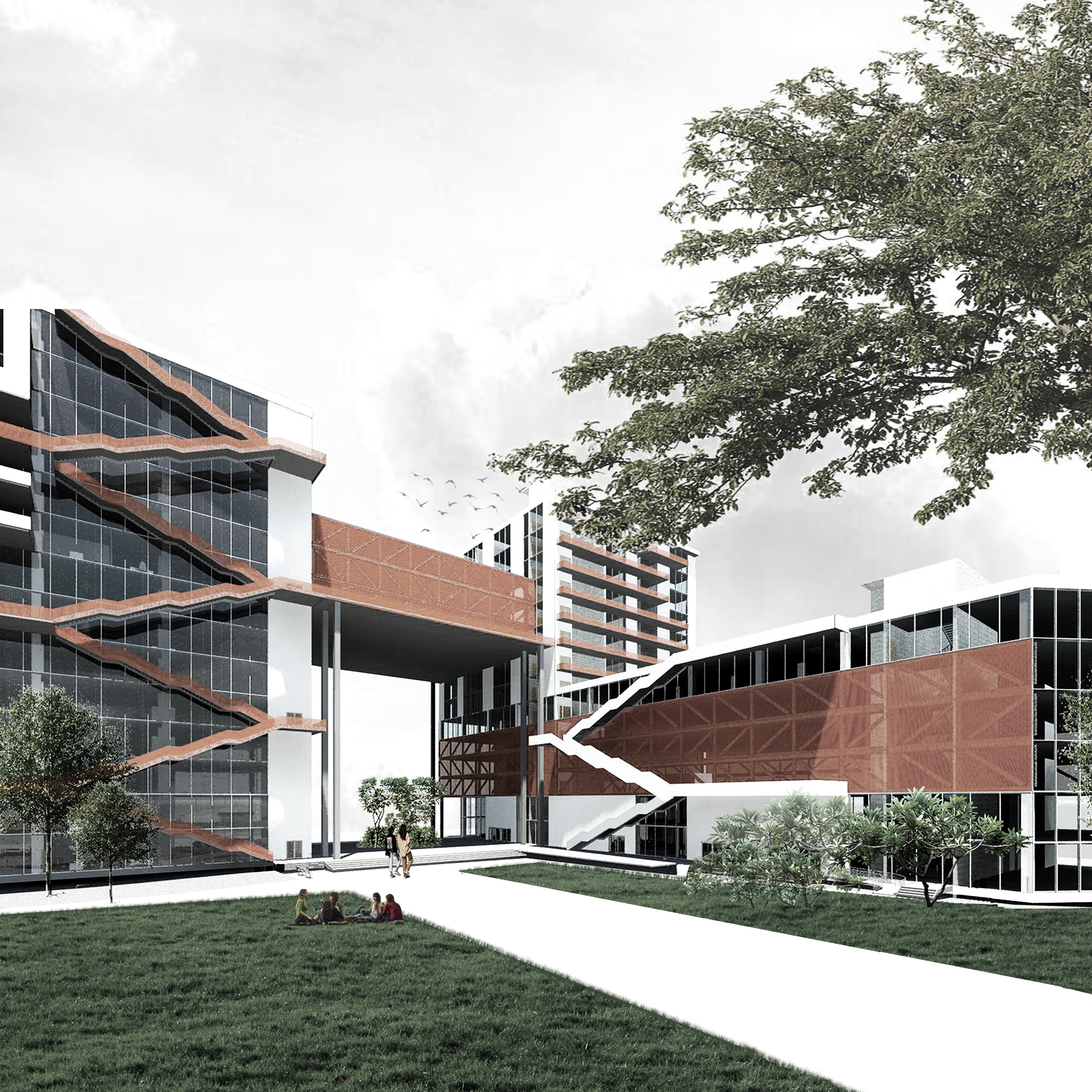 View of the Business block with the three functions (
hotel, office and convention centre)
linked in a self sufficient interconnected block
View of the Business block with the three functions (
hotel, office and convention centre)
linked in a self sufficient interconnected block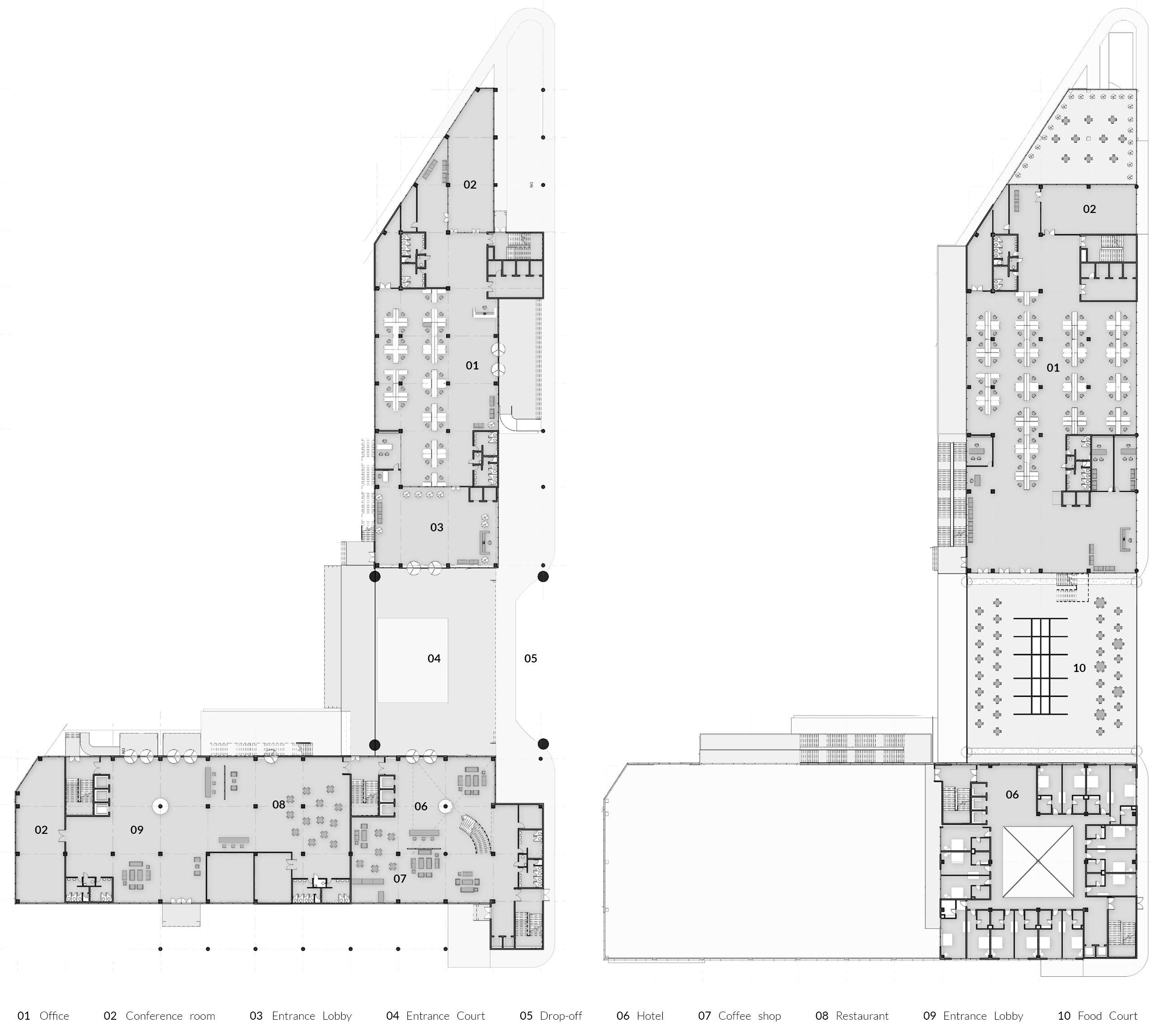 Plan of the Business block
Plan of the Business block Section of the Business block
Section of the Business block
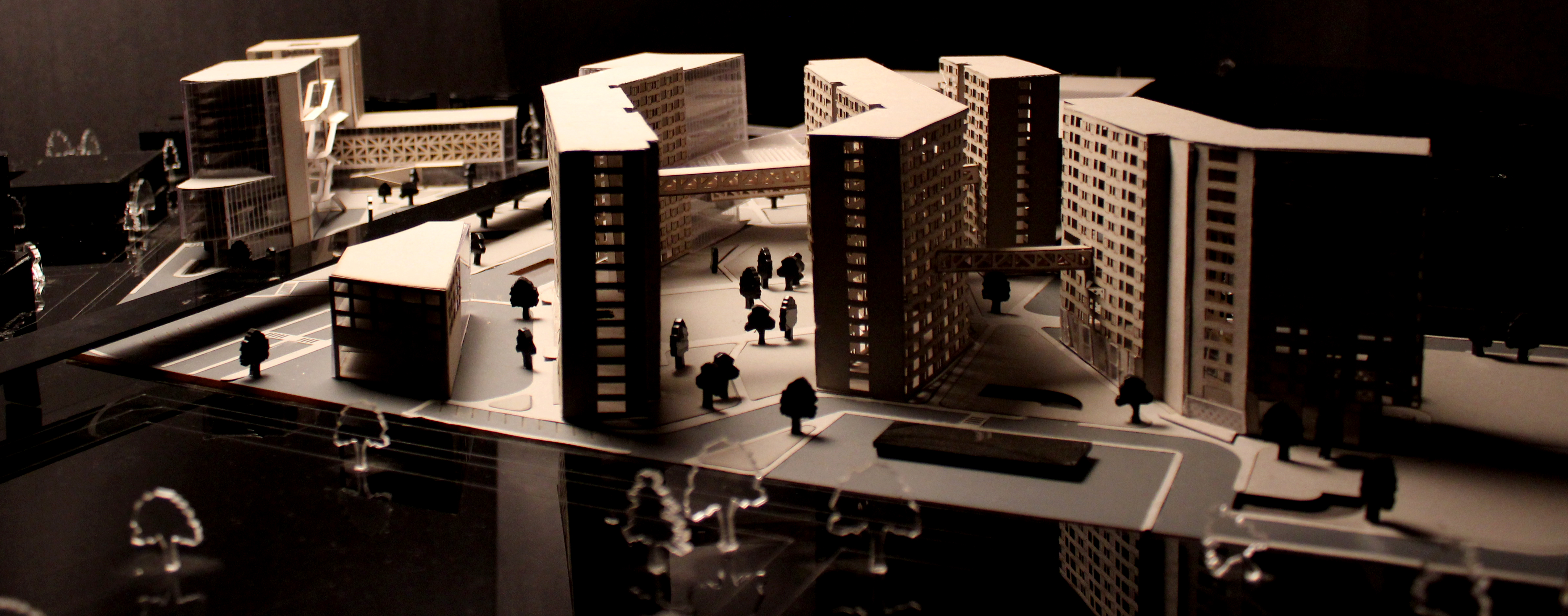
View of the Residential Block
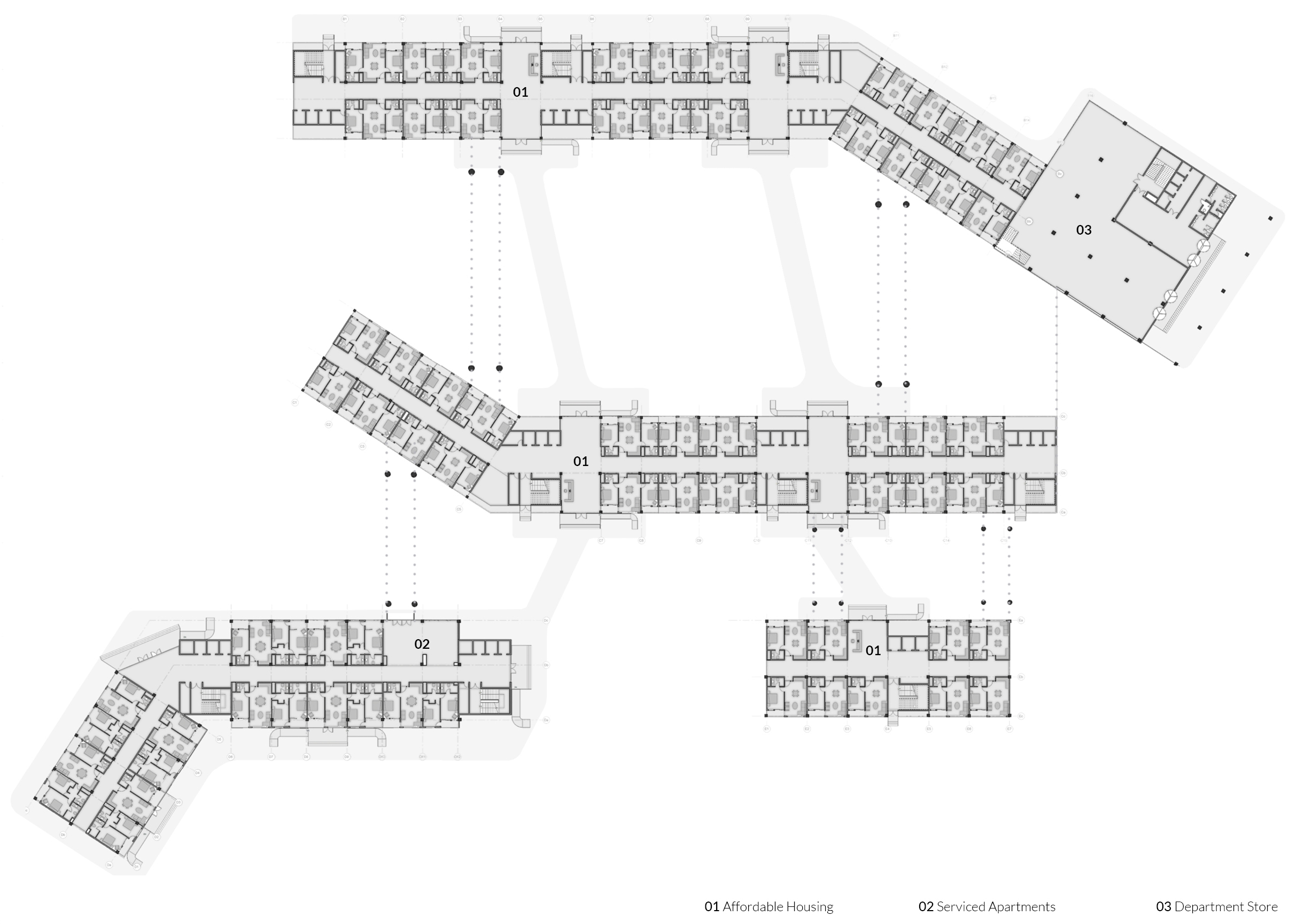 Plan of the residential block
Plan of the residential block
 Section of the residential block
Section of the residential block
Unit A: 40 sqm
Unit B: 60 sqm
Service Apartments: 120 sqm

View of the Retail block
 Plans of the Retail Block
Plans of the Retail Block
 Section of the Retail Block
Section of the Retail Block